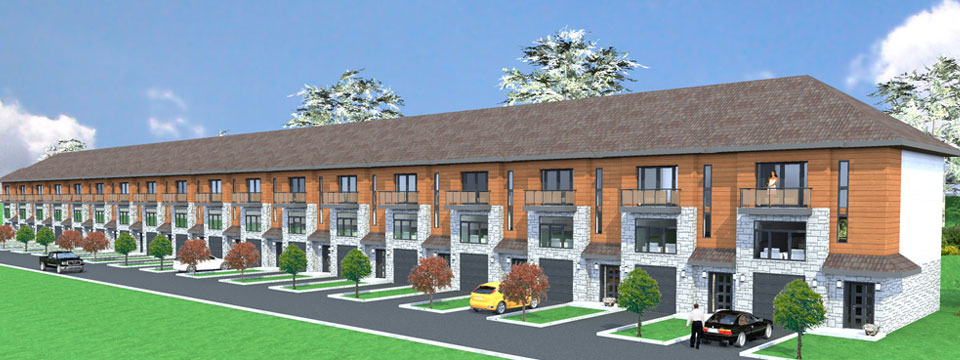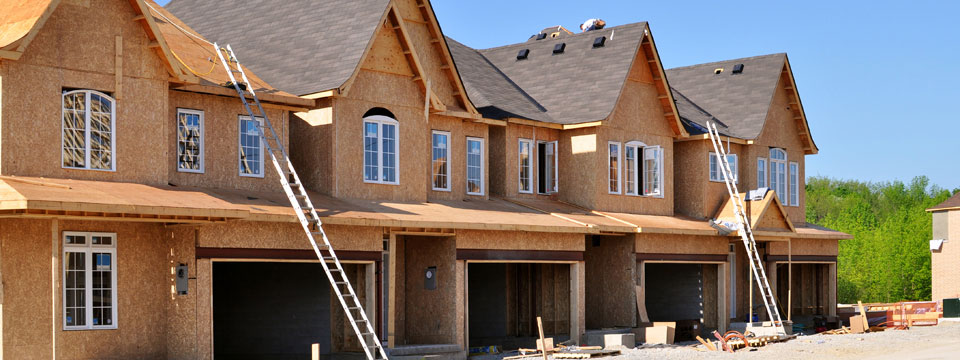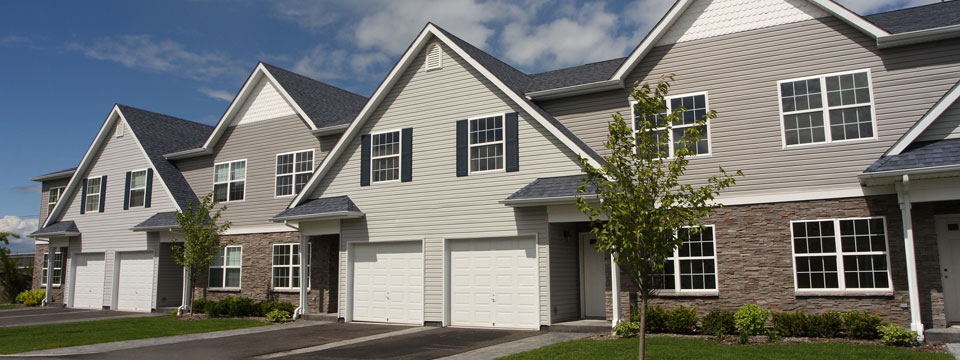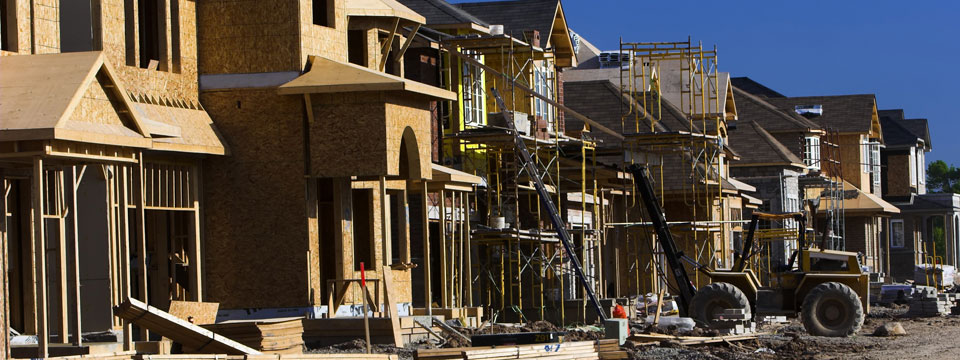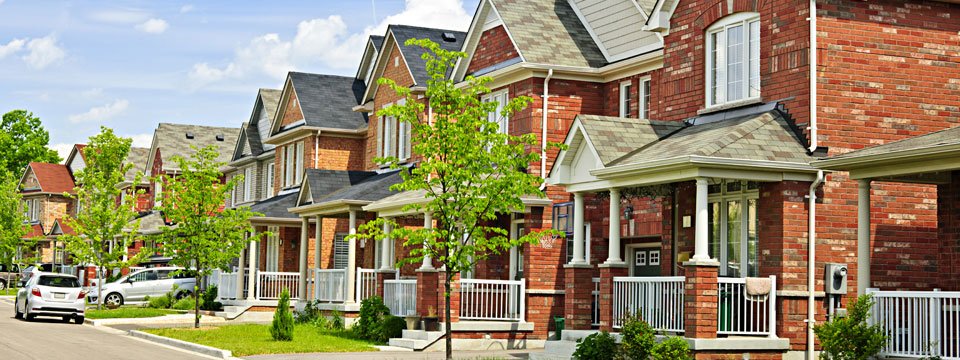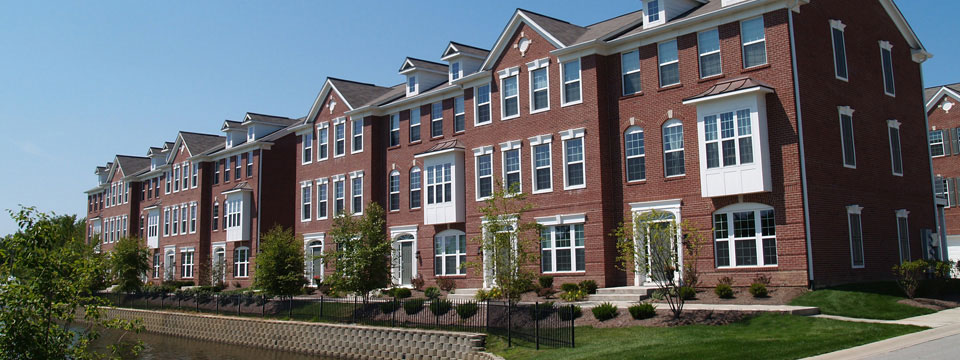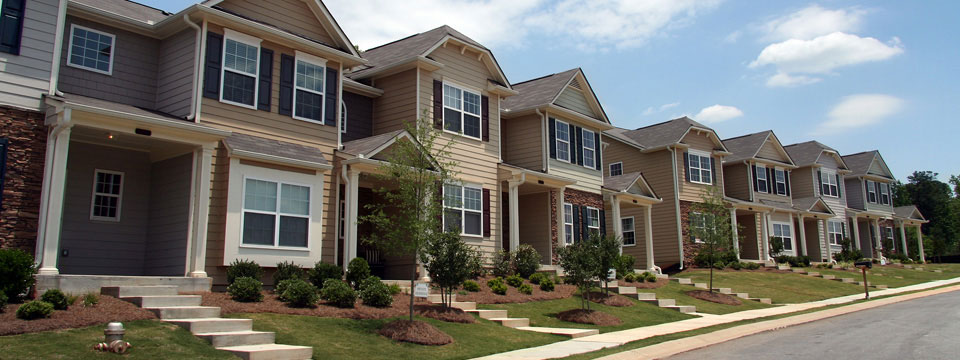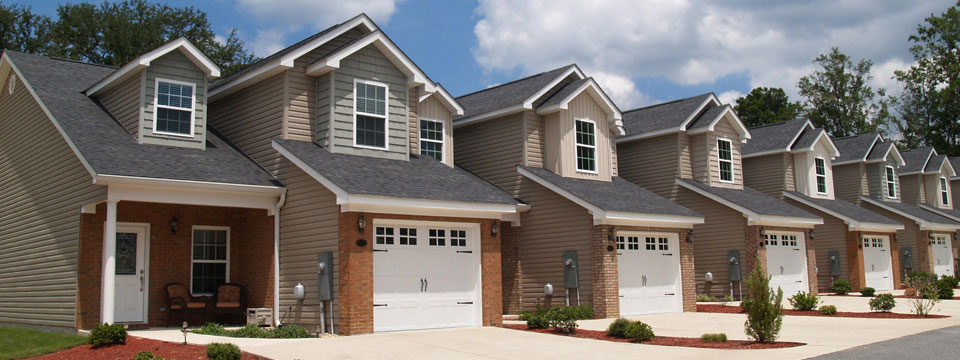TOWNHOUSE IN MONTREAL
The group of New House Construction is in charge of your townhouse project from A to Z from the search of land,
through plans and turnkey construction.
A city residence is also called a townhouse. It is a set of several houses usually with a narrow façade and rather elongated
towards the back to maximize the use of a plot of land. We have economical models of townhouse projects with only 21 feet
of frontage and no basement with three bedrooms. For a group of two houses we will speak of semi-detached houses, whereas
for 3 and more we call them townhouses.
THE TOWNHOUSE
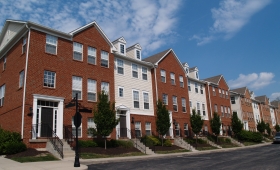
By its nature and shape of construction, a townhouse project requires more land to allow the construction of at least
three houses attached to one another and it rather addresses itself to a promoter or a group of business people who wish
to build in order to resell or for people who know each other and want to live in a community all the while saving and
maximizing land and construction space.
The townhouse can adopt several styles: contemporary, Victorian, Canadian or other. A housing project in the city can usually be
one of one, two or three floors. Townhouses are a compromise between the condo and the one-family home. The condo requires
regulations and a community convention while a townhouse residence in the city allows for more autonomy but less land space
than the individual house.
A row house such as a semi-detached residence has especially first-home buyers, professionals or young families who want more
autonomy and privacy of land than owners of condos.
Whether you are a developer or a group of business people, the New House Construction under the direction of
Construction Daniel Dargis Inc. takes care of: finding the land, mounting the project taking into account your budget,
making the plans, applying for the permits and the turnkey construction of your townhouse project.
Do not hesitate to contact us!

