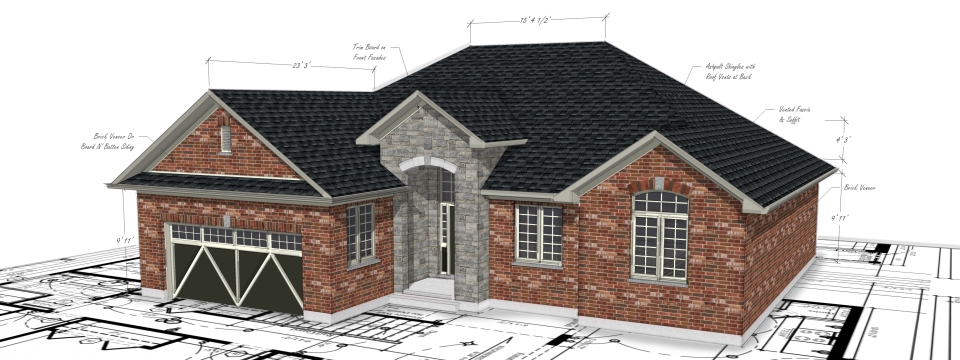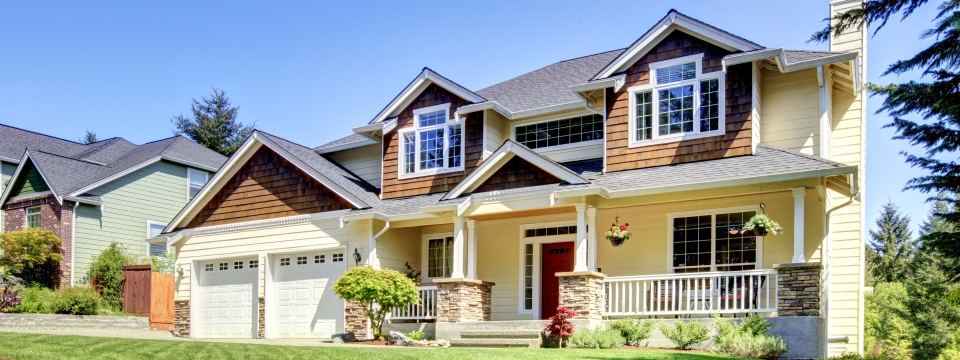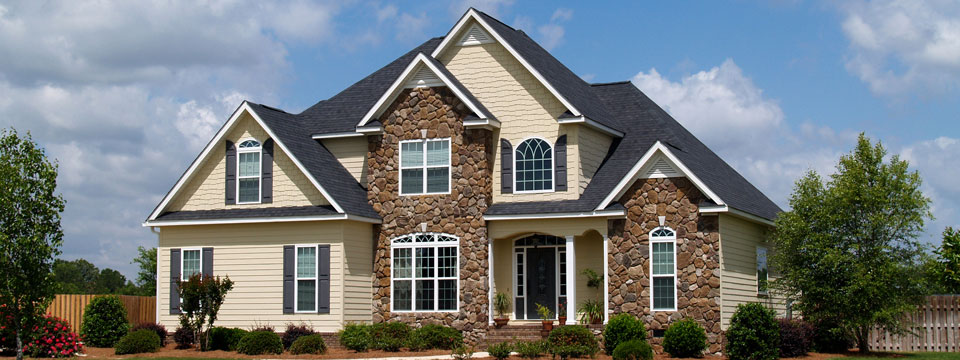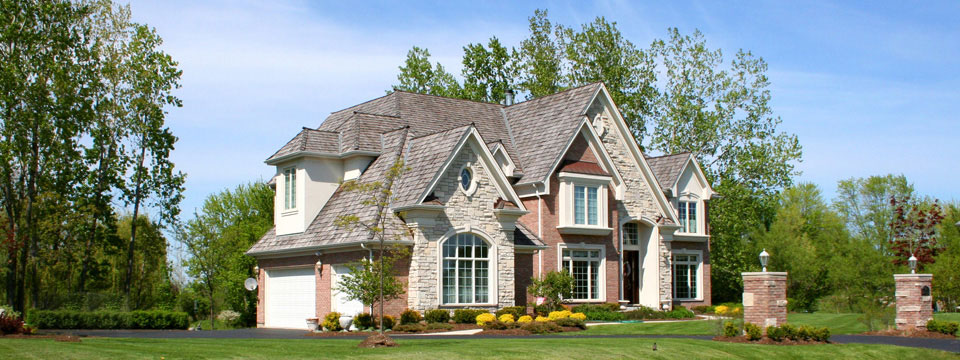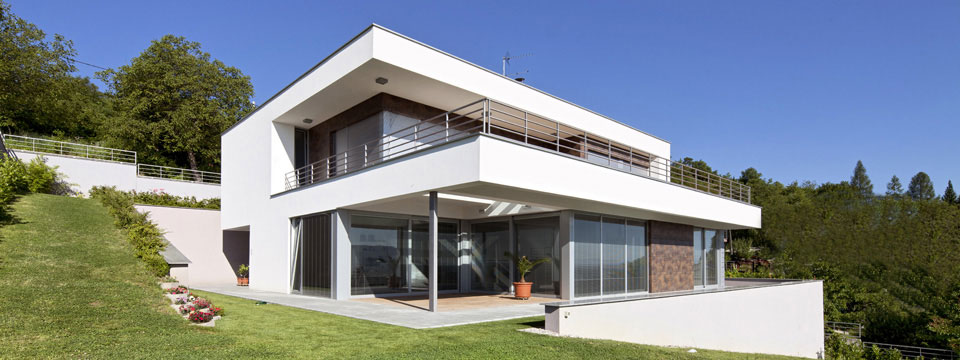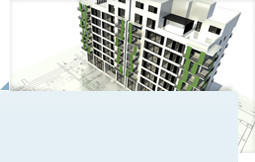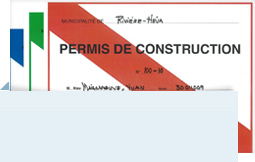Plan Implementation - Construction Plan
At New House Construction we design the sketches and the plan from A to Z taking care to look for options to help you save money and to ensure that the plan is complete and accurate to the contractor.
An implementation or construction plan well done and well thought over can not only meet your needs in design,
architecture, structural and energy efficiency but can also help you to significantly save money. Too often
architects indulge in imagining pretty plans but forget about costs of materials as much as of labor.
We know about what the works, the building sites, the costs and building techniques
involve. Mr. Daniel Dargis, Engineer and general contractor, leads the group of general contractors and professionals
such as: designers, architects and engineers whom he supervises in the designing of the complete construction plan.
From the outset a designer and building site expert determine with you your tastes and prepare models
as sketches and basic proposals ensuring the most economical options. Then adjustments are made according
to your taste, the reglementation of the city, building code and then we prepare the plan for building permit
application and the start of the new house construction. Several proposals of projects are submitted to you and various meetings
can be necessary so that you can finally visualize though a 2D plan and 3D perspective the building of your dream.
Generally, in Quebec province, a new house construction project for individuals less than 6000 sq.ft. does not require a
construction plan made by an arquitect. This is the municipality where will be built the project that decides the year of
the Quebec building code applicable and other conditions such as the margin, heights and if an architect is required.
Normally, the plan of a house less than 6000 sq.ft. can be done by a technologist at lower price. For other bigger
residential projects such as multiple condo buildings or towmhouses normally the participation of an architect and a
structural engineer is mandatory. A complete plan will normally include: view of each sides of the building, foundation plan,
each floor plan, roof plan and special details for composition of the walls, footing and foundation.
Our group under the direction of Mr. Daniel Dargis, Engineer and general contractor, is a team of experts to design the
construction plan and in turnkey project.
Do not hesitate to contact us!


